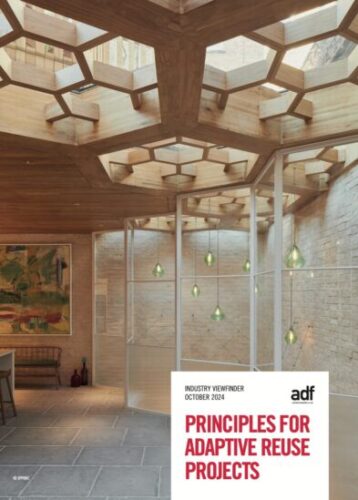
Adaptive reuse is an architectural approach that is gaining momentum as a sustainable and innovative alternative to demolition and new construction. Rather than replacing existing buildings, this method preserves key aspects of the original design and repurposes structures for new uses, offering clients and architects a viable solution that meets a range of environmental, economic, and community-focused criteria.
This approach is often the most sustainable choice for sectors requiring updated spaces, as it conserves materials and minimises waste. By upgrading the building fabric to meet modern thermal and moisture performance standards, adaptive reuse projects can transform older retail or industrial spaces into new functions, such as residential, while retaining their unique spatial characteristics. These projects can outperform new builds in terms of environmental impact and spatial quality.
In the UK, where investment constraints and a shortage of viable sites exist, adaptive reuse has become the preferred option for many developers. It can drive urban regeneration and serve as a practical solution for smaller projects, turning them into long-term assets. For architects, adaptive reuse offers creative satisfaction by revealing hidden qualities of existing structures and enabling new design interventions that celebrate or juxtapose the old with the new.
While adaptive reuse presents distinct challenges, including the need for flexibility and innovative problem-solving, it is also highly rewarding. This white paper from Architects’ Datafile draws on insights from a recent survey of architects, showcasing their experiences, approaches, and the ongoing challenges they face in delivering successful adaptive reuse projects.

